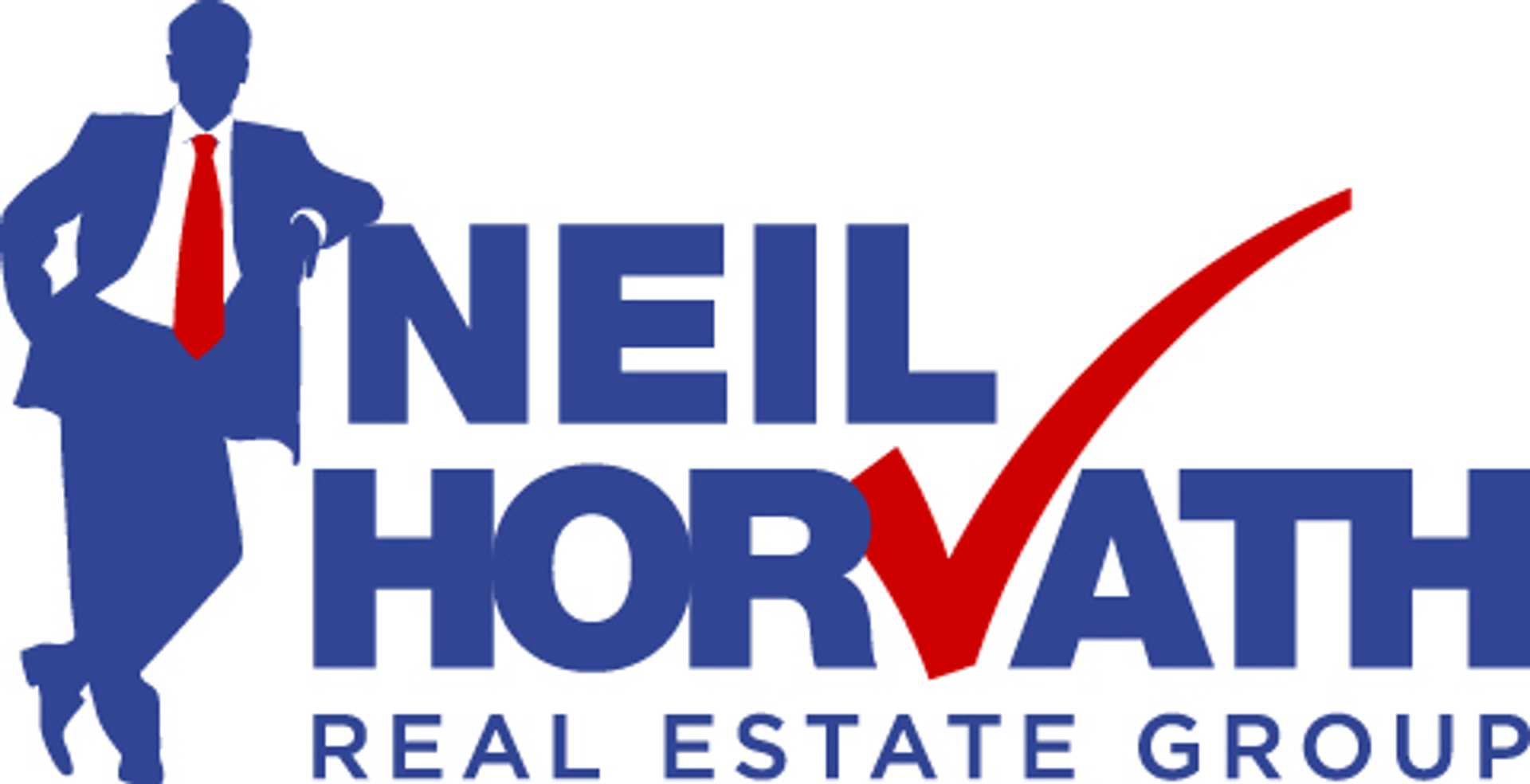Courtesy of Coby Dumond of MaxWell Devonshire Realty
5018 50 Street, House for sale in None Rural Thorhild County , Alberta , T0A 2R0
MLS® # E4385920
DeckFront Porch
COUNTRY LIVING RIGHT OFF THE HWY! Unique 5 Level Split With 4 Bedrooms and 3 Baths, Main and Lower Level Laundry. Boiler System, In-floor Heating and 2 Lower Levels For Possible Expansion! Upgrades Include a Expansive Kitchen With Stainless Appliances, Gas Stove and Fireplace! The Bonus Sized Primary Has Easy Access to the Large 4 Pce Bathroom. A Large East Facing Composite Deck - An Attached Heated Dbl Garage All on Over an Acre of Property! 3' Grade Beam Installed as Prep For a 50'x80' Shop. LOW TAXES!! ...
Essential Information
-
MLS® #
E4385920
-
Property Type
Detached Single Family
-
Total Acres
1.31
-
Year Built
1970
-
Property Style
5 Level Split
Community Information
-
Area
Thorhild
-
Postal Code
T0A 2R0
-
Neighbourhood/Community
None
Services & Amenities
-
Amenities
DeckFront Porch
-
Water Supply
Drilled Well
-
Parking
Double Garage AttachedHeatedRV Parking
Interior
-
Floor Finish
HardwoodVinyl Plank
-
Heating Source
Natural Gas
-
Fireplace Type
Freestanding
-
Basement
Full
-
Goods Included
Dishwasher-Built-InGarage OpenerOven-MicrowaveRefrigeratorStorage ShedStove-GasWindow CoveringsDryer-TwoWashers-TwoGarage Heater
-
Heating Type
In Floor Heat System
-
Storeys
3
-
Basement Development
Unfinished
Exterior
-
Lot/Exterior Features
CedarStucco
-
Construction Type
Wood Frame
Additional Details
-
Nearest Town
Redwater
-
Site Influences
Corner LotFlat SiteFruit Trees/Shrubs
-
Last Updated
2/4/2024 3:8
-
Property Class
Country Residential
-
Road Access
Paved Driveway to House
$2412/month
Est. Monthly Payment
Mortgage values are calculated by Redman Technologies Inc based on values provided in the REALTOR® Association of Edmonton listing data feed.



























































