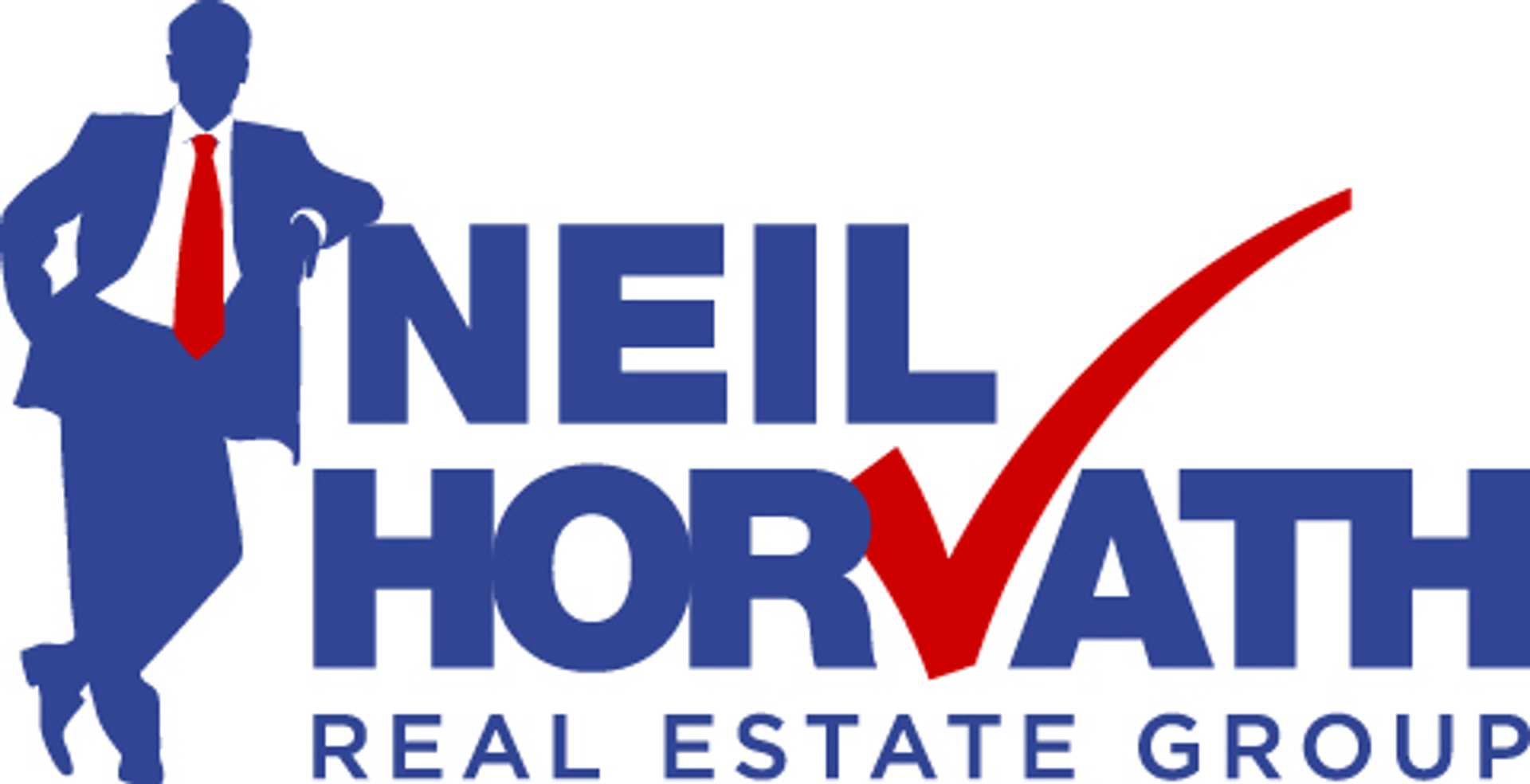Courtesy of Michelle Plach of HonestDoor Inc
1101 10125 109 Street, Condo for sale in Downtown Edmonton , Alberta , T5J 3P1
MLS® # E4409924
Recreation Room/CentreSauna; Swirlpool; Steam
This beautiful 11th-floor, three-bedroom unit offers breathtaking east-facing views of downtown, allowing you to enjoy vibrant sunrises and the bustling cityscape right from your living room. Spacious Layout: This condo boasts a generous floor plan, providing ample space for both relaxation and entertainment. Each of the three bedrooms is well-sized, making it perfect for families, roommates, or creating your own home office. Modern Amenities: The kitchen is equipped with modern stainless steel appliances, ...
Essential Information
-
MLS® #
E4409924
-
Property Type
Apartment High Rise
-
Year Built
1981
-
Property Style
Single Level Apartment
Community Information
-
Area
Edmonton
-
Condo Name
Capital Centre
-
Neighbourhood/Community
Downtown (Edmonton)
-
Postal Code
T5J 3P1
Services & Amenities
-
Amenities
Recreation Room/CentreSauna; Swirlpool; Steam
-
Parking
HeatedUnderground
Interior
-
Floor Finish
HardwoodNon-Ceramic TileSee Remarks
-
Heating Source
Natural Gas
-
Storeys
1
-
Basement Development
No Basement
-
Goods Included
See Remarks
-
Heating Type
BaseboardHot Water
-
Basement
None
Exterior
-
Lot/Exterior Features
BrickConcrete
-
Construction Type
Concrete
Additional Details
-
Condo Fees
911.43
-
Property Class
Condo
-
Road Access
Paved
-
Condo Fee Includes
Amenities w/CondoHeatRecreation FacilityWater/Sewer
-
Site Influences
Playground NearbyPublic TransportationSchoolsShopping NearbyView CitySee Remarks
-
Last Updated
3/9/2024 20:12
$1043/month
Est. Monthly Payment
Mortgage values are calculated by Redman Technologies Inc based on values provided in the REALTOR® Association of Edmonton listing data feed.


























