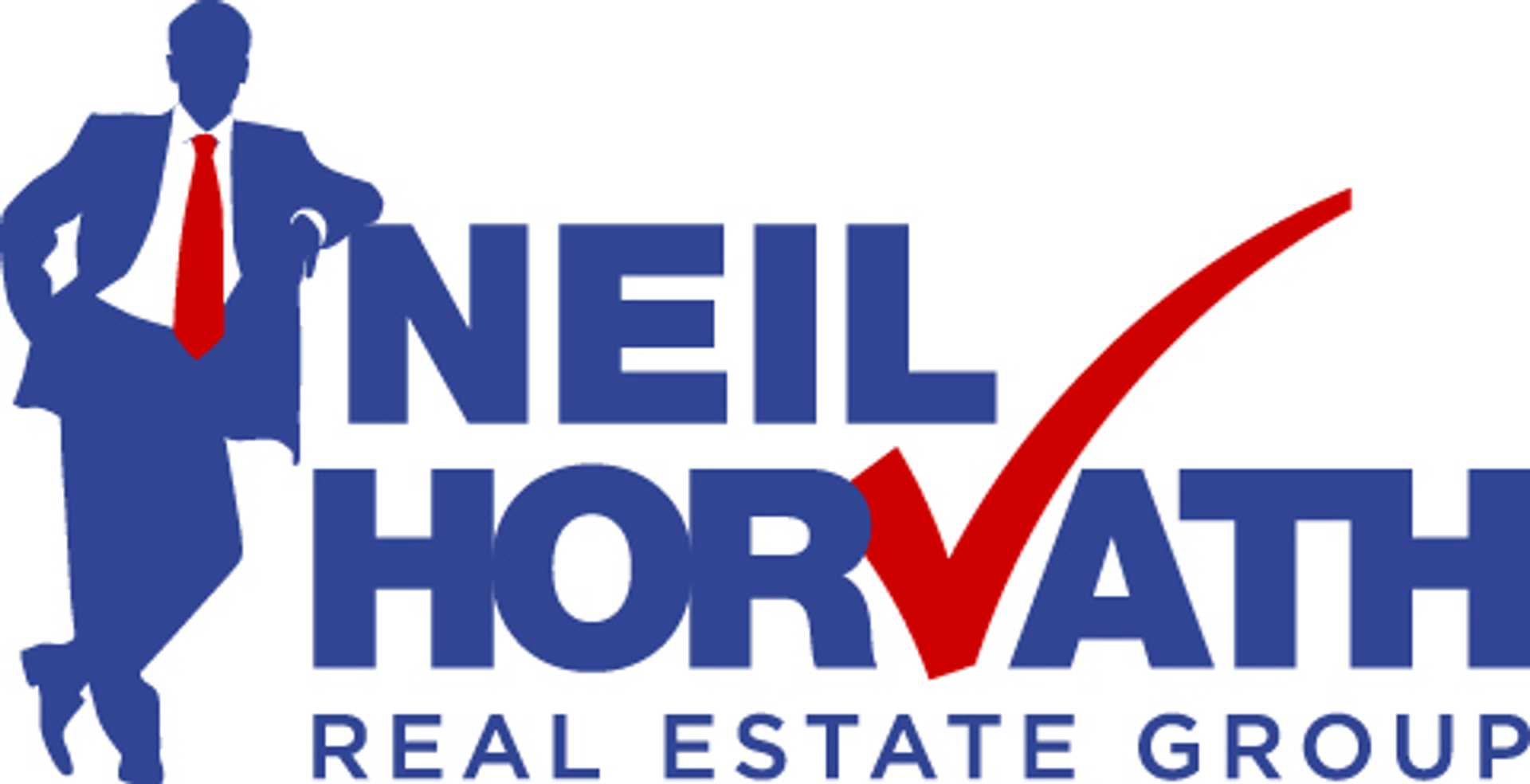Courtesy of Jay Tomlinson of RE/MAX Elite
13 DURAND Place, House for sale in Deer Ridge (St. Albert) St. Albert , Alberta , T8N 4V7
MLS® # E4409662
Air ConditionerDeckDetectors SmokeFront PorchSmart/Program. ThermostatTelevision ConnectionVaulted CeilingVinyl Windows
Introducing an exquisitely maintained 5-bedroom treasure nestled in the serene Deer Ridge neighborhood. This home offers a delightful twist on living spaces with its five-level split design, perfect for those who cherish a dash of uniqueness in architecture. Enjoy the benefits of various upgrades that have been lovingly integrated throughout, including polished hardwood floors, a high-efficiency furnace for those chilly evenings, newer shingles, and plush windows illuminating every corner with natural ligh...
Essential Information
-
MLS® #
E4409662
-
Property Type
Detached Single Family
-
Year Built
1988
-
Property Style
5 Level Split
Community Information
-
Area
St. Albert
-
Postal Code
T8N 4V7
-
Neighbourhood/Community
Deer Ridge (St. Albert)
Services & Amenities
-
Amenities
Air ConditionerDeckDetectors SmokeFront PorchSmart/Program. ThermostatTelevision ConnectionVaulted CeilingVinyl Windows
-
Parking
Double Garage Attached
Interior
-
Floor Finish
Ceramic TileHardwood
-
Heating Source
Natural Gas
-
Fireplace Fuel
Gas
-
Basement
Full
-
Goods Included
Dishwasher-Built-InDryerMicrowave Hood FanRefrigeratorStove-ElectricWasher
-
Heating Type
Forced Air-1
-
Storeys
4
-
Basement Development
Unfinished
Exterior
-
Lot/Exterior Features
Vinyl
-
Construction Type
Wood Frame
Additional Details
-
Property Class
Single Family
-
Road Access
Paved
-
Site Influences
Cul-De-SacFencedFlat SiteFruit Trees/ShrubsGolf NearbyLandscapedLow Maintenance LandscapePicnic AreaPlayground NearbyPublic TransportationSchoolsShopping Nearby
-
Last Updated
3/9/2024 16:11
$2163/month
Est. Monthly Payment
Mortgage values are calculated by Redman Technologies Inc based on values provided in the REALTOR® Association of Edmonton listing data feed.































































