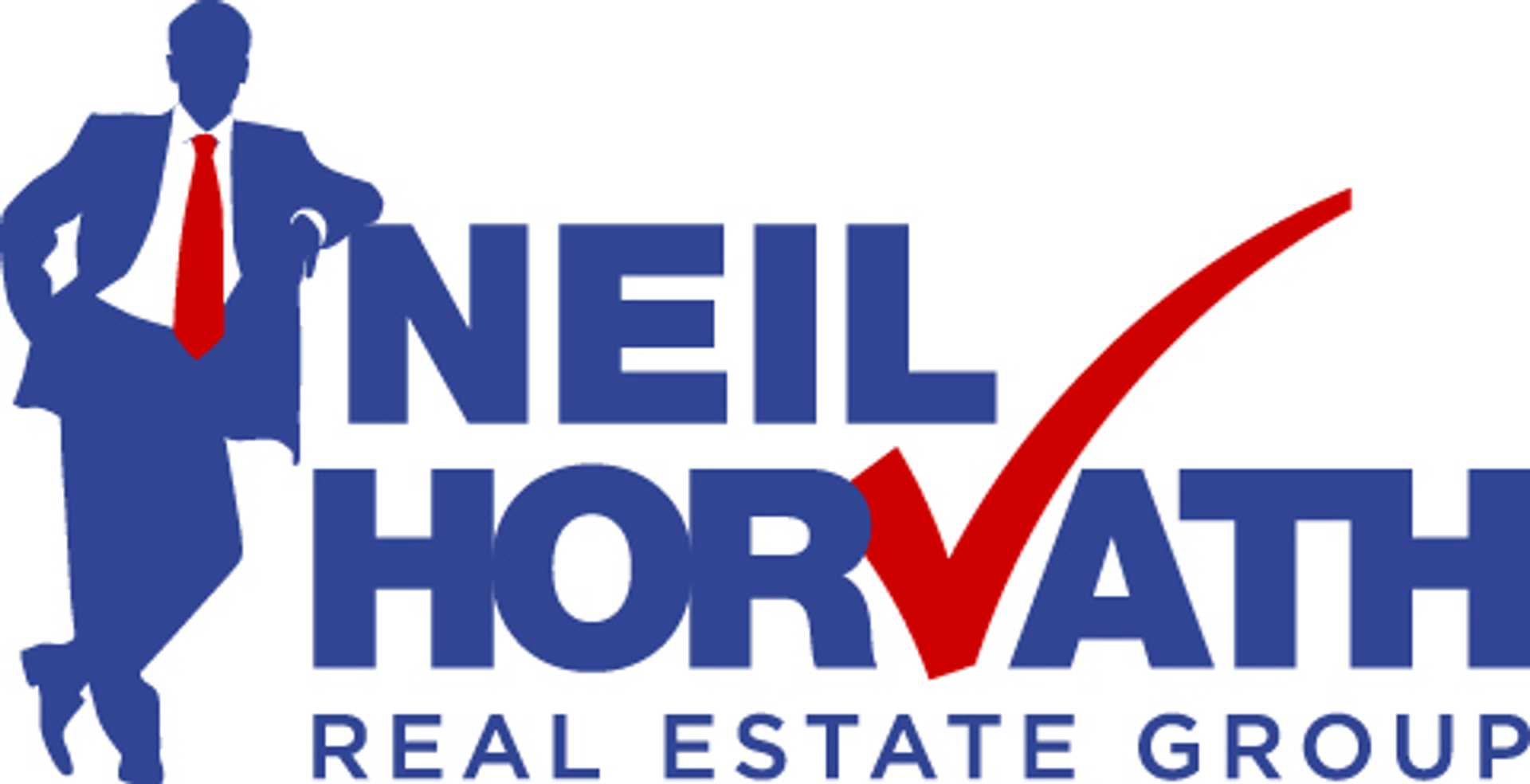Courtesy of Jacquie Smith of 2% Realty Pro
1311 56 Street, House for sale in Sakaw Edmonton , Alberta , T6L 2B2
MLS® # E4408956
On Street ParkingDeckExterior Walls- 2"x6"Fire PitVinyl Windows
ORIGINAL OWNER! Perched on a huge lot in a keyhole crescent in friendly Sakaw, this home has been lovingly maintained by the same owner for 45 years! This bungalow offers a super functional layout with big living room with bow window to the park like, treed yard, dining room, eat in kitchen with white cabinets and newer fridge and stove, 3 good sized bedrooms share a full 4 piece bath, separate entrance to the lower level which is partially developed with 3 piece bathroom, big open space ready for your comp...
Essential Information
-
MLS® #
E4408956
-
Property Type
Detached Single Family
-
Year Built
1979
-
Property Style
Bungalow
Community Information
-
Area
Edmonton
-
Postal Code
T6L 2B2
-
Neighbourhood/Community
Sakaw
Services & Amenities
-
Amenities
On Street ParkingDeckExterior Walls- 2x6Fire PitVinyl Windows
-
Parking
See Remarks
Interior
-
Floor Finish
Ceramic TileLaminate FlooringVinyl Plank
-
Heating Source
Natural Gas
-
Storeys
1
-
Basement Development
Partly Finished
-
Goods Included
Dishwasher-Built-InDryerFreezerRefrigeratorStove-ElectricWasher
-
Heating Type
Forced Air-1
-
Basement
Full
Exterior
-
Lot/Exterior Features
MetalStucco
-
Construction Type
Wood Frame
Additional Details
-
Property Class
Single Family
-
Road Access
Paved
-
Site Influences
Back LaneCul-De-SacFencedLandscapedLevel LandPlayground NearbyPublic TransportationSchoolsShopping Nearby
-
Last Updated
2/9/2024 19:40
$1594/month
Est. Monthly Payment
Mortgage values are calculated by Redman Technologies Inc based on values provided in the REALTOR® Association of Edmonton listing data feed.




































