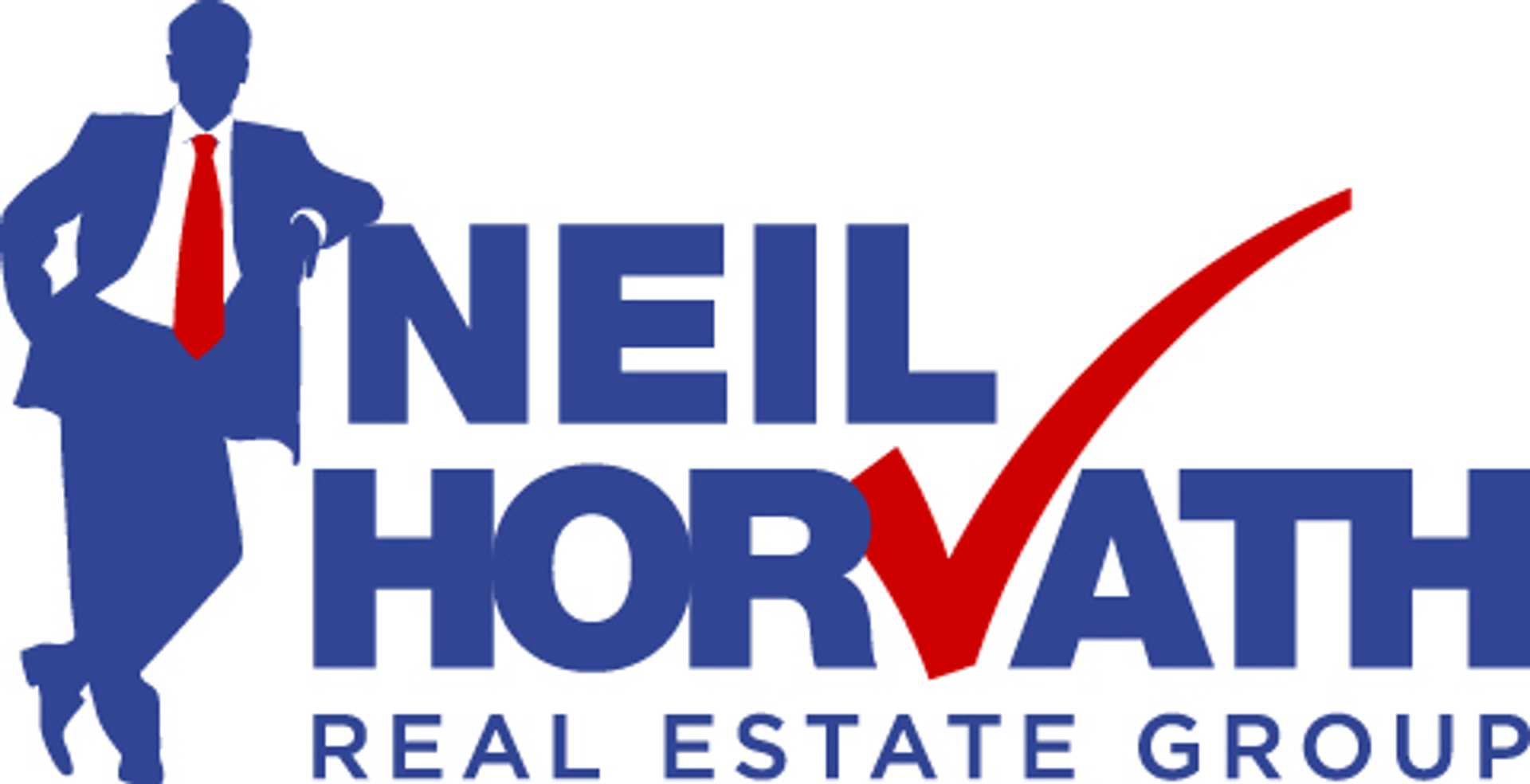Courtesy of Angela Deblois of Exp Realty
134 GREENBURY Close, House for sale in Greenbury Spruce Grove , Alberta , T7X 0L7
MLS® # E4404405
Air ConditionerCeiling 9 ft.Closet OrganizersDeckHot TubVinyl Windows
Welcome to your DREAM home in the SOUGHT AFTER NEIGHBORHOOD of Greenbury! A stunning 2,643 sq ft executive residence PLUS 1087 sq ft of finished basement boasting 4 bedrooms & 3.5 baths. This EXECUTIVE property features an OPEN-CONCEPT design with 9 ft ceilings, a CHEF’S kitchen equipped with built in appliances & a gas cook top, the dining room leads to a beautifully landscaped yard with a 2-tiered LOW MAINTENANCE DECK, PERGOLA, HOT TUB & backing onto walking trails leading to Jubilee Park. The main floor...
Essential Information
-
MLS® #
E4404405
-
Property Type
Detached Single Family
-
Year Built
2014
-
Property Style
2 Storey
Community Information
-
Area
Spruce Grove
-
Postal Code
T7X 0L7
-
Neighbourhood/Community
Greenbury
Services & Amenities
-
Amenities
Air ConditionerCeiling 9 ft.Closet OrganizersDeckHot TubVinyl Windows
-
Parking
Double Garage AttachedHeatedOver SizedTandemSee Remarks
Interior
-
Floor Finish
CarpetCeramic TileHardwood
-
Heating Source
Natural Gas
-
Storeys
3
-
Basement Development
Fully Finished
-
Goods Included
Air Conditioning-CentralDishwasher-Built-InDryerFan-CeilingHood FanOven-Built-InOven-MicrowaveRefrigeratorStorage ShedStove-Countertop GasWasherWindow CoveringsGarage HeaterHot Tub
-
Heating Type
Forced Air-1
-
Basement
Full
Exterior
-
Lot/Exterior Features
Asphalt ShinglesStone
-
Construction Type
Wood Frame
Additional Details
-
Property Class
Single Family
-
Road Access
Paved
-
Site Influences
Backs Onto Park/TreesFencedFlat SiteLandscapedLevel LandPark/ReservePicnic AreaPlayground NearbySchools
-
Last Updated
1/9/2024 20:10
$3142/month
Est. Monthly Payment
Mortgage values are calculated by Redman Technologies Inc based on values provided in the REALTOR® Association of Edmonton listing data feed.















































