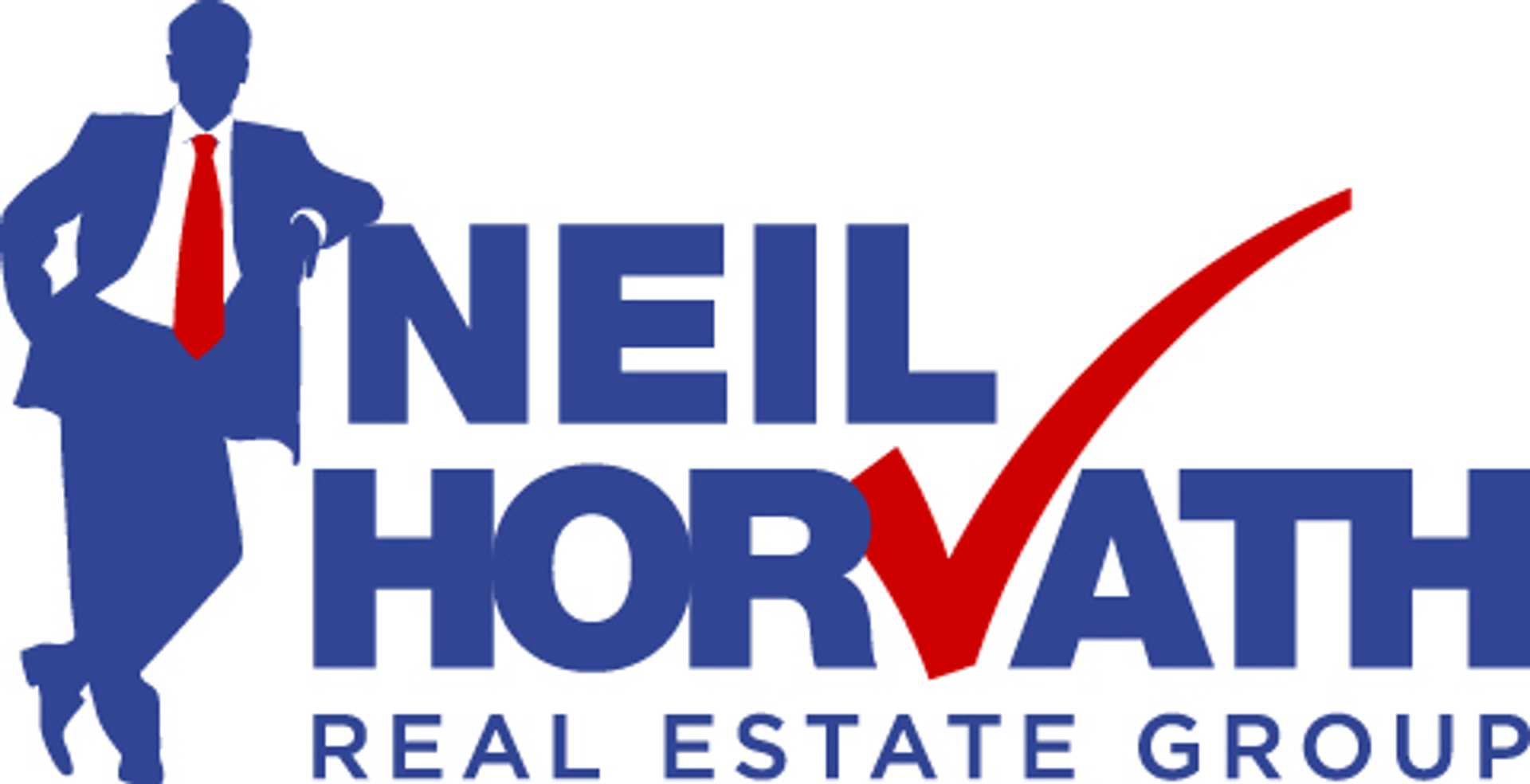Courtesy of Scott Macmillan of RE/MAX Elite
15 53371 RGE RD 231, House for sale in Akenside Rural Strathcona County , Alberta , T8A 4V2
MLS® # E4398839
DeckFire PitGazebo
CITY LIVING IN THE COUNTRY(city water:).....MAIN FLOOR LOOKS LIKE A MAGAZINE...ONE OF A KIND 2600 SQ FOOT CUSTOM BUNGALOW....BRAND NEW EXTERIOR........YARD FEELS LIKE A NATIONAL PARK....~!WELCOME HOME!~! You are welcomed by the GRAND Foyer with Skylights, Vaulted Cedar ceilings and overlooking the Living room with a 2 Sided Stacked Rundle stone Fireplace, bar area and Circular stair to below. Exposed beams, GORGEOUS KITCHEN, w/ family sized island and nothing missed ( large pantry, and so much storage here!...
Essential Information
-
MLS® #
E4398839
-
Property Type
Detached Single Family
-
Total Acres
3.13
-
Year Built
1980
-
Property Style
Bungalow
Community Information
-
Area
Strathcona
-
Postal Code
T8A 4V2
-
Neighbourhood/Community
Akenside
Services & Amenities
-
Amenities
DeckFire PitGazebo
-
Water Supply
Municipal
-
Parking
Double Garage AttachedHeatedOver SizedQuad or More DetachedShop
Interior
-
Floor Finish
CarpetHardwood
-
Heating Source
Natural Gas
-
Storeys
2
-
Basement Development
Fully Finished
-
Goods Included
Dishwasher-Built-InGarage ControlGarage OpenerRefrigeratorStove-GasWindow Coverings
-
Heating Type
Forced Air-1
-
Basement
Full
Exterior
-
Lot/Exterior Features
Hardie Board Siding
-
Construction Type
Wood Frame
Additional Details
-
Nearest Town
Sherwood Park
-
Site Influences
Fruit Trees/ShrubsGolf NearbyLandscapedSee Remarks
-
Last Updated
3/9/2024 16:47
-
Property Class
Country Residential
-
Road Access
Gravel Driveway to House
$4781/month
Est. Monthly Payment
Mortgage values are calculated by Redman Technologies Inc based on values provided in the REALTOR® Association of Edmonton listing data feed.








































































