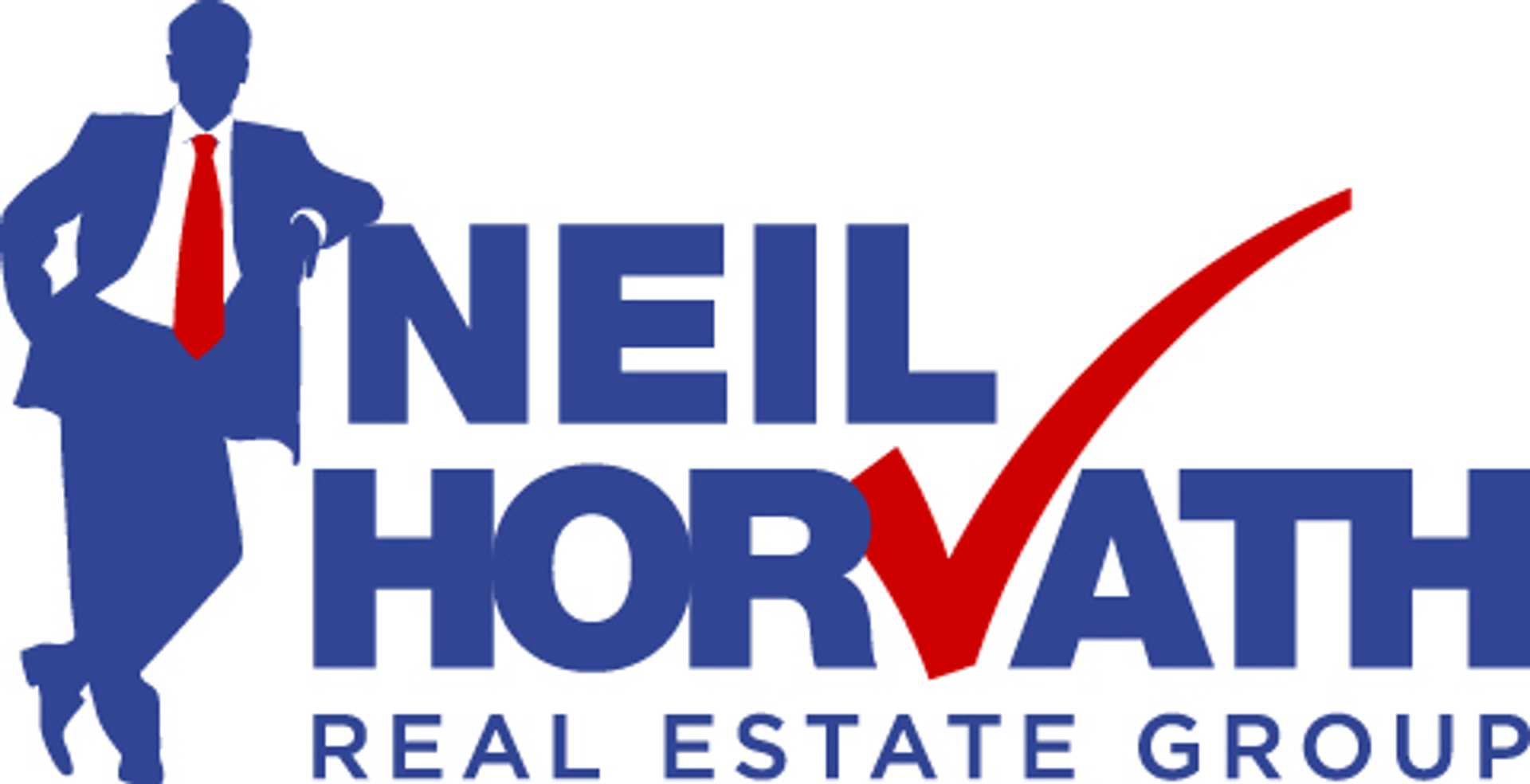Courtesy of Don Brown of Royal LePage Noralta Real Estate
223 37 Street, House for sale in Charlesworth Edmonton , Alberta , T6X 2W4
MLS® # E4410065
Ceiling 10 ft.Ceiling 9 ft.Closet OrganizersDeckDetectors SmokeExterior Walls- 2"x6"Hot Water Natural GasLow Flow Faucets/ShowerLow Flw/Dual Flush ToiletNo Animal HomeNo Smoking HomeParking-ExtraPatioSmart/Program. ThermostatR.V. StorageVaulted CeilingVinyl WindowsHRV System9 ft. Basement Ceiling
8 Bedrooms & 7 1/2 bathrooms the exquist residence has it all: spice Kitchen, main floor bedroom & ensuite, four beds on the upper level, a legal 2-bed basement suite, & a third separate basement living area. The main floor showcases two huge valuted areas withpremium tile, finishings and lighting. The chef’s kitchen is elegant & expansive. All three kitchens are outfitted with stainless steel appliances, quartz countertops & gas ranges. A glass staircase leads to the upper level comprised of four spacious ...
Essential Information
-
MLS® #
E4410065
-
Property Type
Detached Single Family
-
Year Built
2020
-
Property Style
2 Storey
Community Information
-
Area
Edmonton
-
Postal Code
T6X 2W4
-
Neighbourhood/Community
Charlesworth
Services & Amenities
-
Amenities
Ceiling 10 ft.Ceiling 9 ft.Closet OrganizersDeckDetectors SmokeExterior Walls- 2x6Hot Water Natural GasLow Flow Faucets/ShowerLow Flw/Dual Flush ToiletNo Animal HomeNo Smoking HomeParking-ExtraPatioSmart/Program. ThermostatR.V. StorageVaulted CeilingVinyl WindowsHRV System9 ft. Basement Ceiling
-
Parking
Double Garage AttachedFront/Rear Drive AccessHeatedInsulatedOver SizedParking Pad Cement/Paved
Interior
-
Floor Finish
CarpetCeramic TileVinyl Plank
-
Heating Source
Natural Gas
-
Fireplace Fuel
Electric
-
Basement
Full
-
Goods Included
Alarm/Security SystemDishwasher - Energy StarOven-Built-InRefrigerator-Energy StarStove-Countertop GasStove-GasWindow CoveringsDryer-TwoRefrigerators-TwoStoves-TwoWashers-TwoDishwasher-TwoTV Wall MountCurtains and BlindsGarage Heater
-
Heating Type
Forced Air-2
-
Storeys
4
-
Basement Development
Fully Finished
Exterior
-
Lot/Exterior Features
Stucco
-
Construction Type
Wood Frame
Additional Details
-
Property Class
Single Family
-
Road Access
Paved
-
Site Influences
Back LaneCross FencedCul-De-SacFruit Trees/ShrubsLandscapedLow Maintenance LandscapePlayground NearbyPrivate SettingPublic TransportationShopping Nearby
-
Last Updated
4/9/2024 18:48
$5829/month
Est. Monthly Payment
Mortgage values are calculated by Redman Technologies Inc based on values provided in the REALTOR® Association of Edmonton listing data feed.











































































