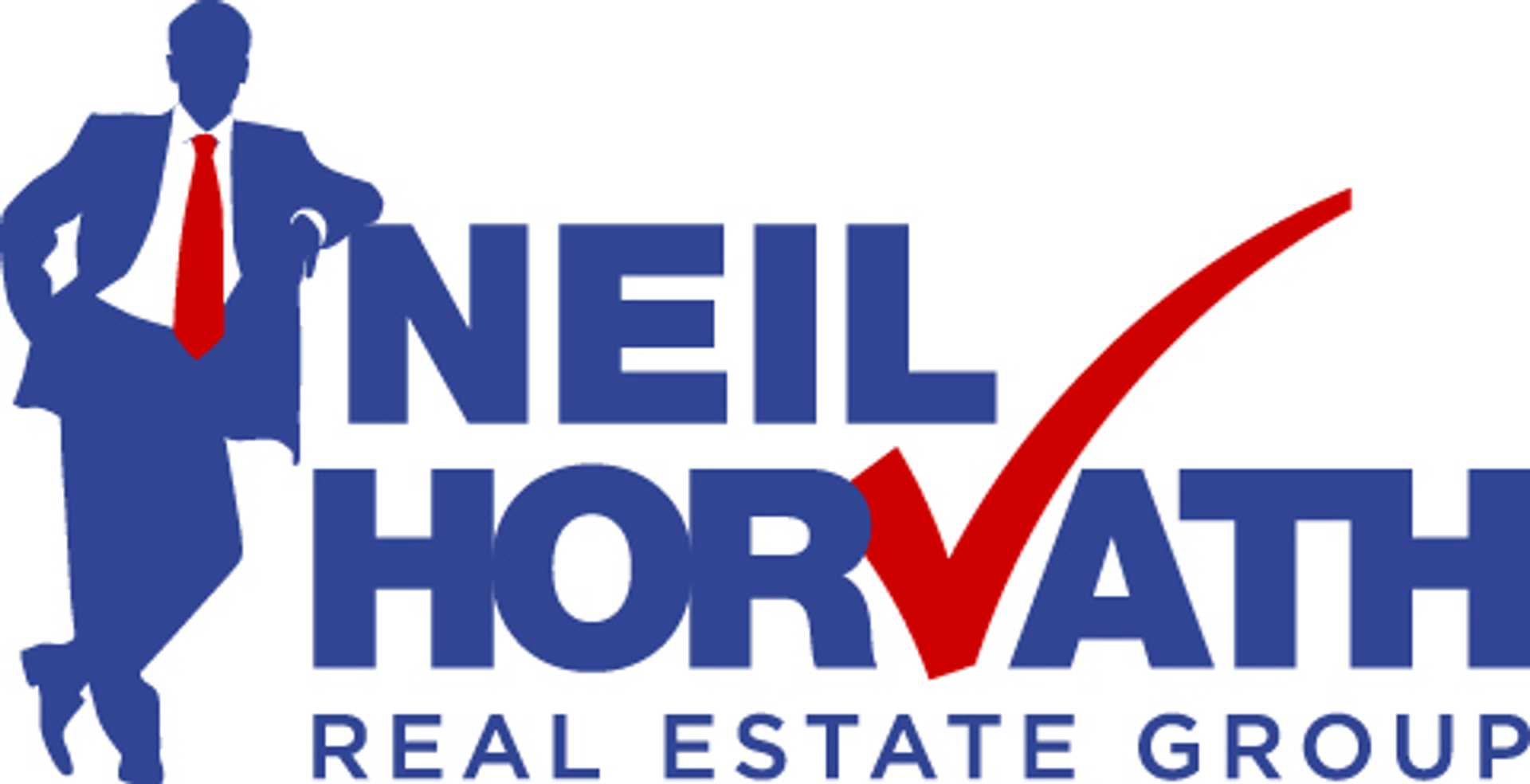Courtesy of Jill Jordan of RE/MAX Real Estate
3 WESTLIN Drive, House for sale in Windrose Leduc , Alberta , T9E 0N8
MLS® # E4411942
On Street ParkingAir ConditionerCeiling 9 ft.Closet OrganizersDeckDetectors SmokeExterior Walls- 2"x6"Hot Water TanklessNo Smoking HomeSprinkler Sys-UndergroundVaulted CeilingVinyl WindowsWorkshopNatural Gas BBQ Hookup
31X26 HEATED GARAGE W/SHOP AREA, 8' DOOR & 2 PC BATH + AIR CONDITIONING + SHOWHOME CONDITION. The exquisite McLean & McLean custom built home is located in Leduc's most sought after executive neighbourhood, Windrose. Enjoy the warmth & charm this beauty has to offer: The kitchen features a spacious design, boasts granite countertops, lots of cupboard space, S/S appliances & large pantry. The dining nook overlooks the yard & provides access to tiered deck w/natural gas BBQ hookup. The living room features a ...
Essential Information
-
MLS® #
E4411942
-
Property Type
Detached Single Family
-
Year Built
2012
-
Property Style
2 Storey
Community Information
-
Area
Leduc
-
Postal Code
T9E 0N8
-
Neighbourhood/Community
Windrose
Services & Amenities
-
Amenities
On Street ParkingAir ConditionerCeiling 9 ft.Closet OrganizersDeckDetectors SmokeExterior Walls- 2x6Hot Water TanklessNo Smoking HomeSprinkler Sys-UndergroundVaulted CeilingVinyl WindowsWorkshopNatural Gas BBQ Hookup
-
Parking
HeatedInsulatedOver SizedTriple Garage Attached
Interior
-
Floor Finish
CarpetCeramic TileHardwood
-
Heating Source
Natural Gas
-
Fireplace Fuel
Gas
-
Basement
Full
-
Goods Included
Dishwasher-Built-InDryerGarage OpenerHood FanRefrigeratorStorage ShedStove-ElectricWasherWindow Coverings
-
Heating Type
Forced Air-1
-
Storeys
2
-
Basement Development
Unfinished
Exterior
-
Lot/Exterior Features
StoneVinyl
-
Construction Type
Wood Frame
Additional Details
-
Property Class
Single Family
-
Road Access
Paved Driveway to House
-
Site Influences
Airport NearbyFencedFlat SiteFruit Trees/ShrubsGolf NearbyLandscapedNo Through RoadPlayground NearbyPublic TransportationSchoolsShopping Nearby
-
Last Updated
2/9/2024 13:25
$3165/month
Est. Monthly Payment
Mortgage values are calculated by Redman Technologies Inc based on values provided in the REALTOR® Association of Edmonton listing data feed.





















































