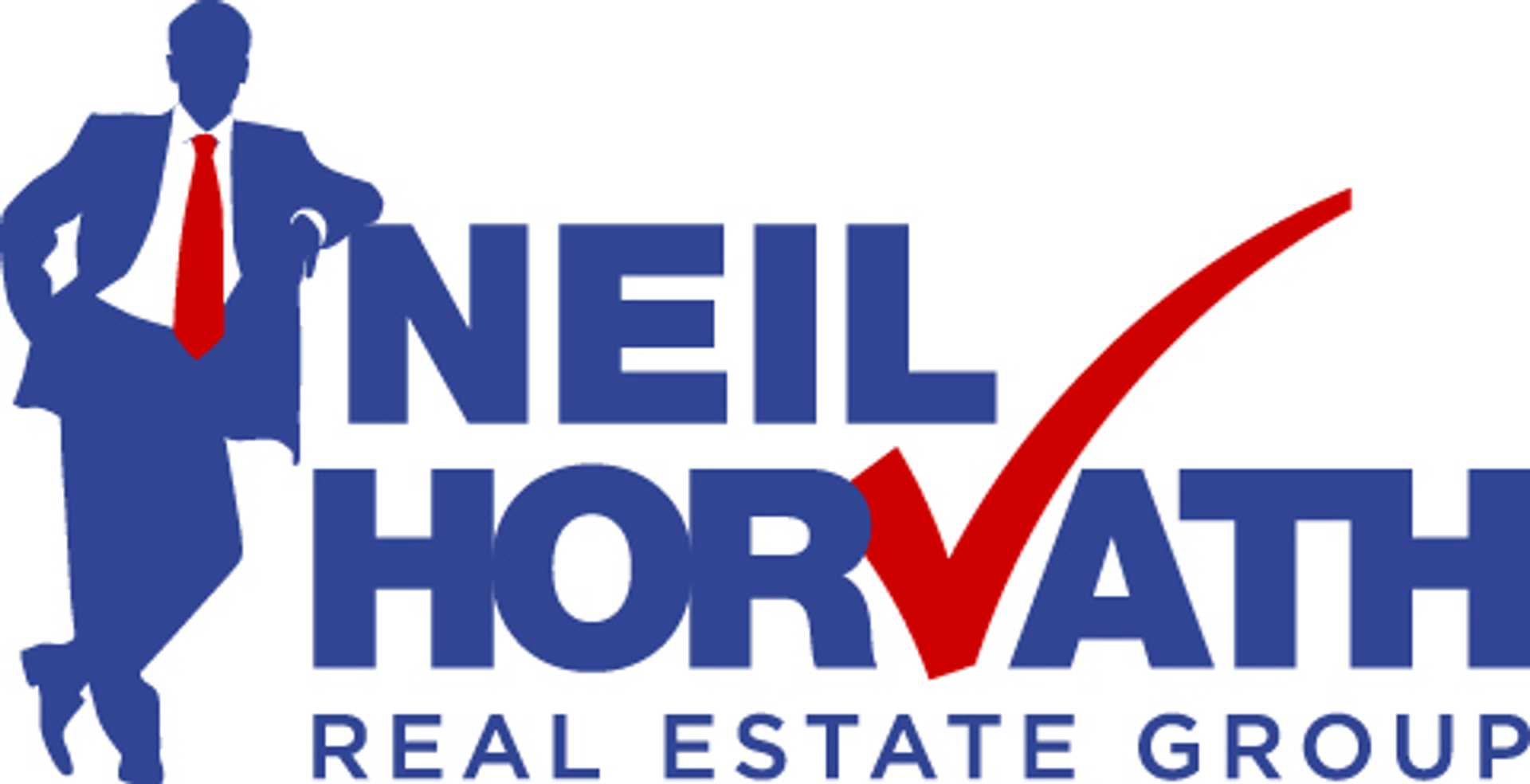Courtesy of Todd Bradley of Royal Lepage Arteam Realty
410 4806 48 Avenue, Condo for sale in Central Business District (Leduc) Leduc , Alberta , T9E 8S2
MLS® # E4411880
Club HousePatio
Excellent reputation building! 2 bedroom, 2 bathroom unit that is walking distance to Downtown Leduc! Bright and open concept living space with newer flooring. Heated under ground parking, huge party room that you can entertain in, full library, sitting area/tv room and FUL GYM!
Essential Information
-
MLS® #
E4411880
-
Property Type
Lowrise Apartment
-
Year Built
2004
-
Property Style
Single Level Apartment
Community Information
-
Area
Leduc
-
Condo Name
Summit Peak
-
Neighbourhood/Community
Central Business District (Leduc)
-
Postal Code
T9E 8S2
Services & Amenities
-
Amenities
Club HousePatio
-
Parking
HeatedUnderground
Interior
-
Floor Finish
Laminate FlooringLinoleum
-
Heating Source
Natural Gas
-
Storeys
1
-
Basement Development
No Basement
-
Goods Included
Dishwasher-Built-InDryerRefrigeratorStove-ElectricWasher
-
Heating Type
Forced Air-1
-
Basement
None
Exterior
-
Lot/Exterior Features
Vinyl
-
Construction Type
Wood Frame
Additional Details
-
Condo Fees
461.04
-
Property Class
Condo
-
Road Access
Paved
-
Condo Fee Includes
CaretakerExterior MaintenanceInsur. for Common AreasJanitorial Common AreasLandscape/Snow RemovalParkingProfessional ManagementReserve Fund ContributionWater/SewerUtilities
-
Site Influences
Airport NearbyPublic TransportationSee Remarks
-
Last Updated
1/9/2024 17:30
$907/month
Est. Monthly Payment
Mortgage values are calculated by Redman Technologies Inc based on values provided in the REALTOR® Association of Edmonton listing data feed.













