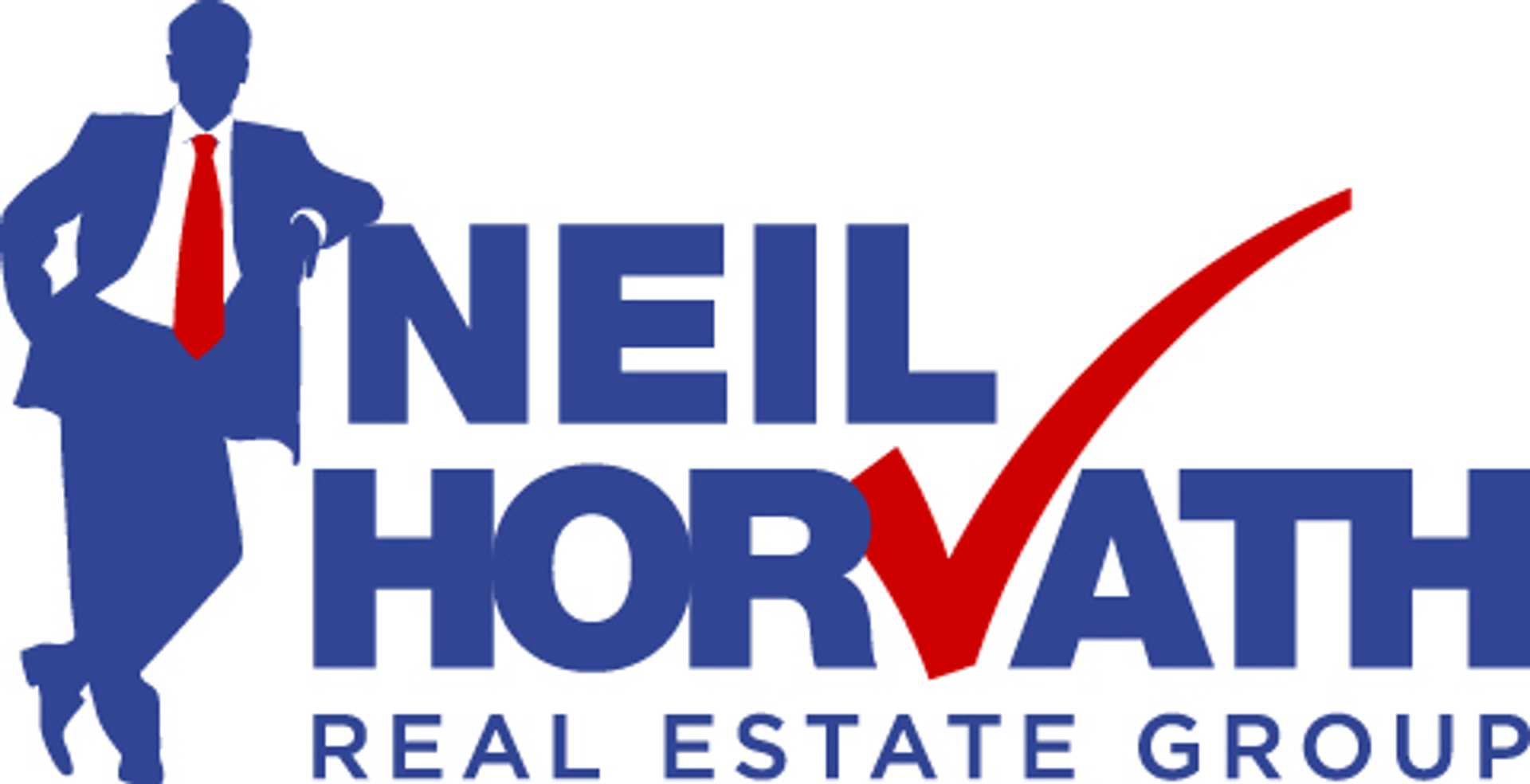Courtesy of Christy Cantera of RE/MAX River City
4859 ALWOOD Point(e), House for sale in Allard Edmonton , Alberta , T6W 4N1
MLS® # E4410008
Air ConditionerCeiling 9 ft.Detectors SmokeHot TubParking-ExtraPatioSmart/Program. ThermostatTelevision ConnectionVinyl Windows
SLEEK MODERN DESIGN & MOVE IN READY! Your family will LOVE this former built, STERLING HOMES, half-duplex that has everything you need to live comfortably. Showcases over 2250 sq feet of livable space on 3 complete levels (fully finished basement with theater rec room/4pc bath/ample storage). Desirable floor plan boasts 3 bedrooms, 3.5 bathrooms, upper-level loft style family room with desk nook & convenient upper-level laundry closet. Spacious foyer with 9ft ceilings welcomes you to open concept great roo...
Essential Information
-
MLS® #
E4410008
-
Property Type
Half Duplex
-
Year Built
2019
-
Property Style
2 Storey
Community Information
-
Area
Edmonton
-
Postal Code
T6W 4N1
-
Neighbourhood/Community
Allard
Services & Amenities
-
Amenities
Air ConditionerCeiling 9 ft.Detectors SmokeHot TubParking-ExtraPatioSmart/Program. ThermostatTelevision ConnectionVinyl Windows
-
Parking
Double Garage AttachedFront Drive Access
Interior
-
Floor Finish
CarpetVinyl Plank
-
Heating Source
Natural Gas
-
Fireplace Fuel
Gas
-
Basement
Full
-
Goods Included
Air Conditioning-CentralDryerGarage ControlGarage OpenerHood FanOven-MicrowaveRefrigeratorStove-ElectricWasherWindow Coverings
-
Heating Type
Forced Air-1
-
Storeys
3
-
Basement Development
Fully Finished
Exterior
-
Lot/Exterior Features
StoneVinyl
-
Construction Type
Wood Frame
Additional Details
-
Property Class
Single Family
-
Road Access
Paved
-
Site Influences
Airport NearbyCul-De-SacFencedGolf NearbyLandscapedPicnic AreaPlayground NearbyPublic Swimming PoolPublic TransportationSchoolsShopping NearbySloping Lot
-
Last Updated
4/9/2024 12:52
$2273/month
Est. Monthly Payment
Mortgage values are calculated by Redman Technologies Inc based on values provided in the REALTOR® Association of Edmonton listing data feed.
























































