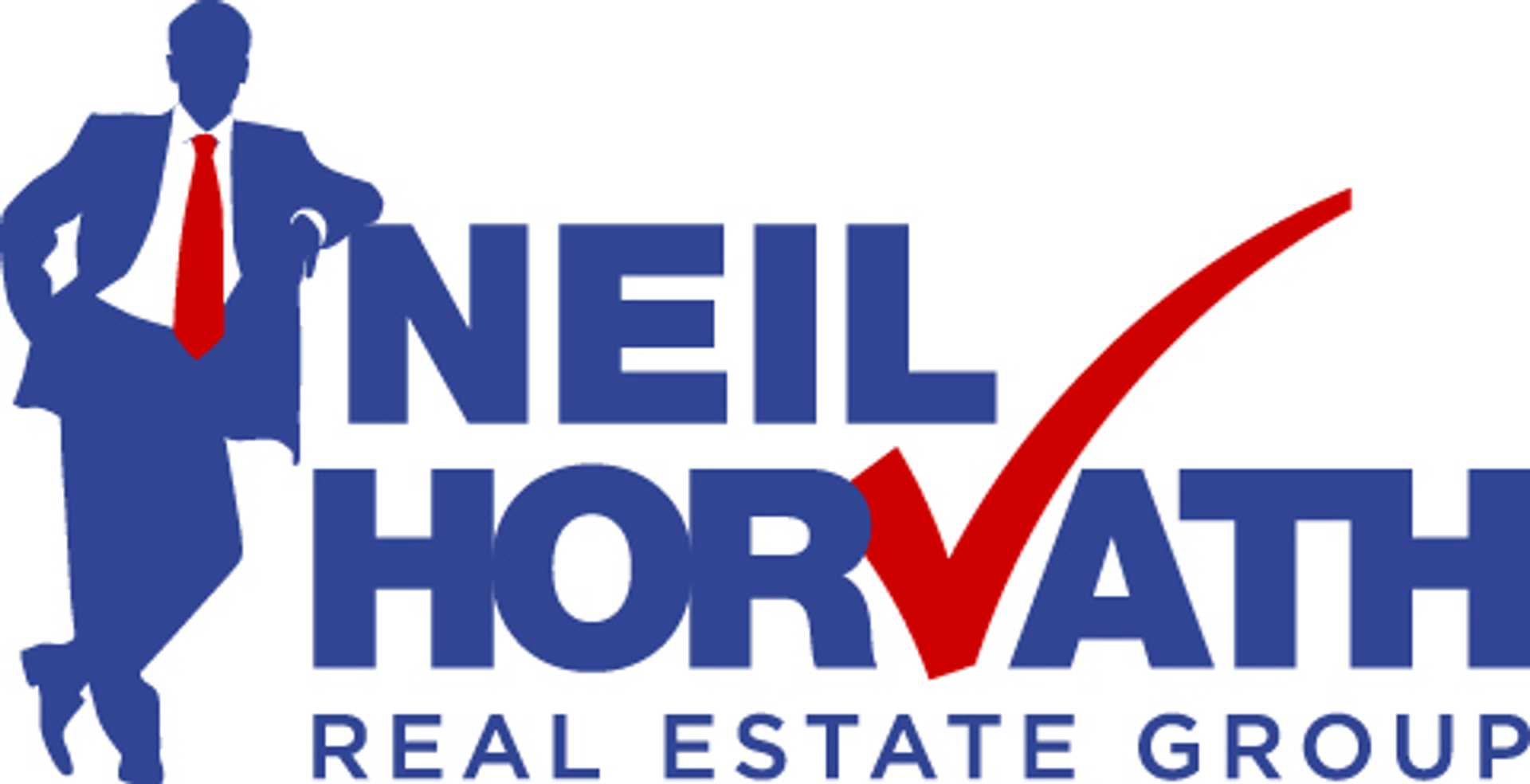Courtesy of Mani Bagga of Royal Lepage Magna
5819 28 Street, House for sale in Diamond Estates Rural Leduc County , Alberta , T4X 0X5
MLS® # E4400531
BarCeiling 10 ft.Closet OrganizersDeckFire PitFront PorchPatioWet Bar
Welcome to Diamond Estates in Leduc County! This MAGNIFICENT MANSION on a 0.33 acre lot is a work of art! Boasting a total living space of over 3565 sqft + over 1539 sqft of FULLY FINISHED BASEMENT, 7 FIREPLACES, 6 BDRMS, 4.5 baths,&2 STEAM SHOWERS, this home sits you in the lap of luxury! The large foyer brings you into MODERN OPULENCE w/ a GRAND LIVING ROOM w/ a ONE-OF-A-KIND GAS FIREPLACE OVERLOOKING the HOLYWOOD-type BACKYARD lined w/ POPLAR TREES plus a LARGE PATIO, & A PARADE OF BUILT-IN NIGHT LIGHTS,...
Essential Information
-
MLS® #
E4400531
-
Property Type
Detached Single Family
-
Total Acres
0.33
-
Year Built
2017
-
Property Style
2 Storey
Community Information
-
Area
Leduc County
-
Postal Code
T4X 0X5
-
Neighbourhood/Community
Diamond Estates_LEDU
Services & Amenities
-
Amenities
BarCeiling 10 ft.Closet OrganizersDeckFire PitFront PorchPatioWet Bar
-
Water Supply
Municipal
-
Parking
HeatedInsulatedRV ParkingSingle Garage AttachedTriple Garage Attached
Interior
-
Floor Finish
CarpetCeramic TileEngineered Wood
-
Heating Source
Natural Gas
-
Fireplace Type
Brick FacingTile Surround
-
Basement
Full
-
Goods Included
Dishwasher-Built-InHood FanOven-Built-InOven-MicrowaveRefrigeratorStove-Countertop GasWine/Beverage CoolerDryer-TwoWashers-Two
-
Heating Type
Forced Air-2
-
Storeys
3
-
Basement Development
Fully Finished
Exterior
-
Lot/Exterior Features
StoneStuccoWood
-
Construction Type
Wood Frame
Additional Details
-
Nearest Town
Beaumont
-
Site Influences
Airport NearbyFencedFlat SiteFruit Trees/ShrubsLandscapedPark/ReservePlayground NearbyShopping NearbySee Remarks
-
Last Updated
3/9/2024 16:16
-
Property Class
Country Residential
-
Road Access
Paved Driveway to House
$6234/month
Est. Monthly Payment
Mortgage values are calculated by Redman Technologies Inc based on values provided in the REALTOR® Association of Edmonton listing data feed.











































































