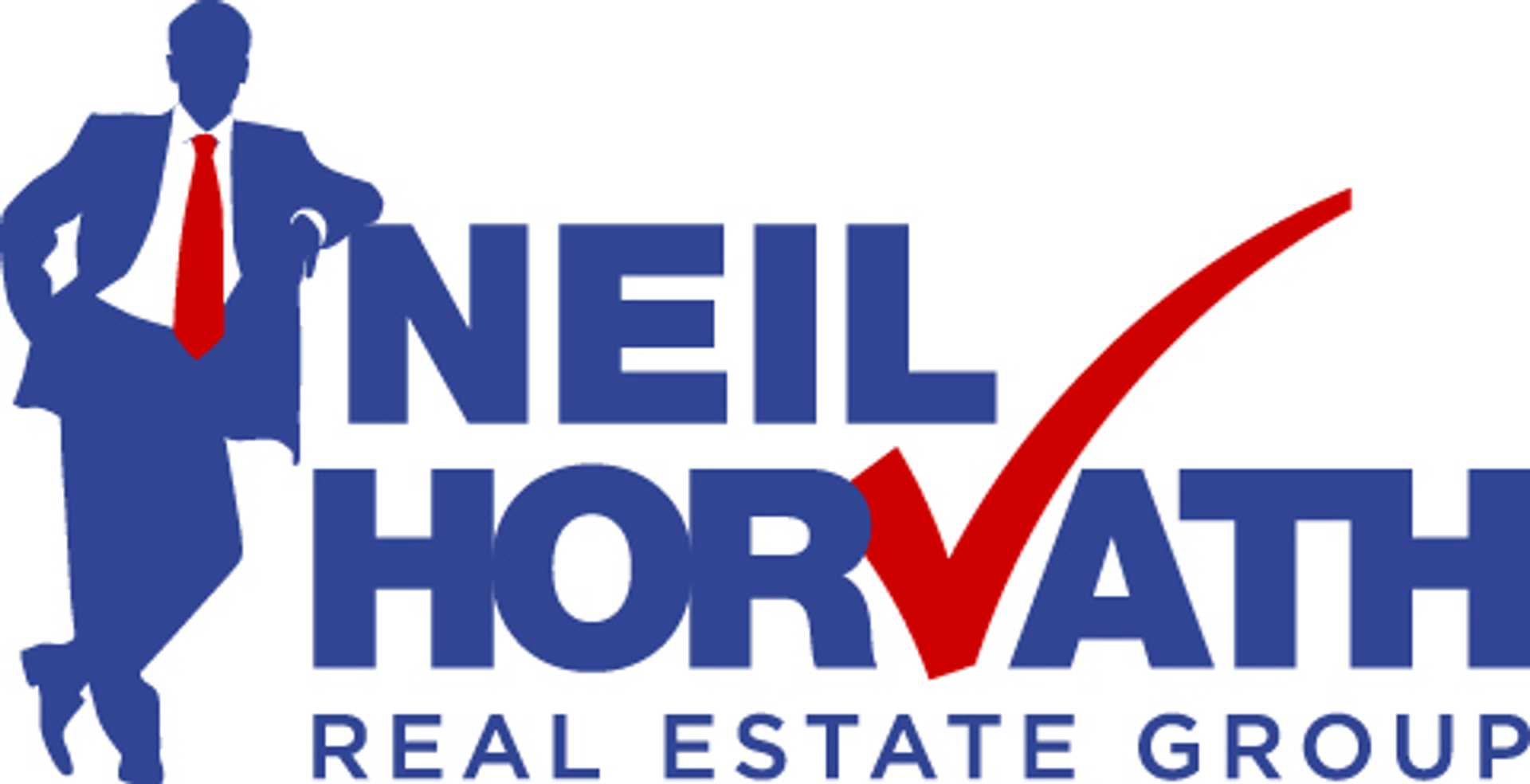Courtesy of Pankaj Dua of MaxWell Polaris
6321 17 Street, House for sale in Irvin Creek Rural Leduc County , Alberta , T4X 0P5
MLS® # E4409365
Ceiling 9 ft.No Animal HomeNo Smoking HomeSmart/Program. Thermostat
Welcome to Irvine Creek! Experience the serenity of living beyond city limits in this brand new home currently under construction. With 5 bedrooms, including one on the main floor and dual primary suites on the upper level, there's ample space for everyone. Upon entry, be greeted by soaring ceilings in the formal living room, leading to an open-concept family room and kitchen, complete with a spice kitchen for the family chef. This home boasts 8-foot doors on the main floor, triple-pane oversized windows th...
Essential Information
-
MLS® #
E4409365
-
Property Type
Detached Single Family
-
Total Acres
0.117
-
Year Built
2024
-
Property Style
2 Storey
Community Information
-
Area
Leduc County
-
Postal Code
T4X 0P5
-
Neighbourhood/Community
Irvin Creek
Services & Amenities
-
Amenities
Ceiling 9 ft.No Animal HomeNo Smoking HomeSmart/Program. Thermostat
-
Water Supply
Municipal
-
Parking
Double Garage Attached
Interior
-
Floor Finish
CarpetCeramic TileVinyl Plank
-
Heating Source
Natural Gas
-
Storeys
2
-
Basement Development
Unfinished
-
Goods Included
Garage ControlGarage OpenerBuilder Appliance Credit
-
Heating Type
Forced Air-1
-
Basement
Full
Exterior
-
Lot/Exterior Features
Vinyl
-
Construction Type
Wood Frame
Additional Details
-
Nearest Town
Edmonton
-
Site Influences
Airport NearbyStream/PondSee Remarks
-
Last Updated
1/9/2024 8:57
-
Property Class
Country Residential
-
Road Access
Paved Driveway to House
$3188/month
Est. Monthly Payment
Mortgage values are calculated by Redman Technologies Inc based on values provided in the REALTOR® Association of Edmonton listing data feed.











































