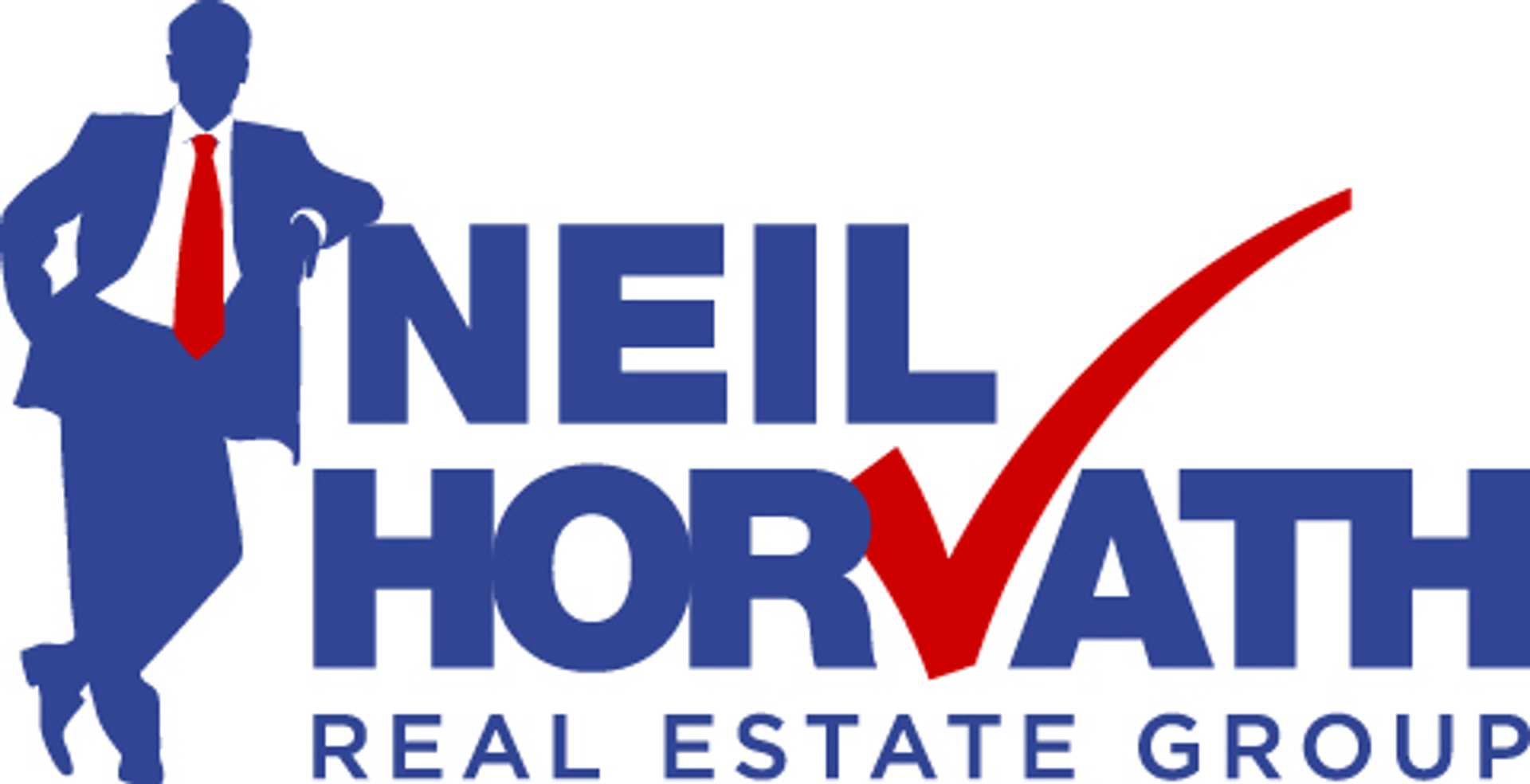Courtesy of Edmond Laplante of MaxWell Progressive
7062 Chivers Loop, House for sale in Chappelle Area Edmonton , Alberta , T6W 1A6
MLS® # E4409651
Ceiling 9 ft.Hot Water Natural GasNo Animal HomeVinyl WindowsHRV SystemNatural Gas BBQ HookupNatural Gas Stove Hookup9 ft. Basement Ceiling
Welcome to Chappelle! This Regular lot, 2 bed legal suite, open to below, 6 bed, 4 full bath, 2 kitchen, 2 living room, 2 laundry room 1971 square foot home is breathtaking. This home is like new, not a scratch on any of the walls and the legal suite has never been lived in. Walk in and you find a main floor full bedroom with large window and closet(8'11by10'). To go along with this is a full 4 piece bathroom, mudroom and perfectly configured kitchen, dining and open to below living room w/ fireplace! The u...
Essential Information
-
MLS® #
E4409651
-
Property Type
Detached Single Family
-
Year Built
2021
-
Property Style
2 Storey
Community Information
-
Area
Edmonton
-
Postal Code
T6W 1A6
-
Neighbourhood/Community
Chappelle Area
Services & Amenities
-
Amenities
Ceiling 9 ft.Hot Water Natural GasNo Animal HomeVinyl WindowsHRV SystemNatural Gas BBQ HookupNatural Gas Stove Hookup9 ft. Basement Ceiling
-
Parking
Double Garage Attached
Interior
-
Floor Finish
CarpetVinyl Plank
-
Heating Source
Natural Gas
-
Fireplace Fuel
Electric
-
Basement
Full
-
Goods Included
Dishwasher - Energy StarDishwasher-Built-InGarage ControlGarage OpenerHood FanWindow CoveringsDryer-TwoRefrigerators-TwoStoves-TwoWashers-TwoCurtains and Blinds
-
Heating Type
Forced Air-2
-
Storeys
3
-
Basement Development
Fully Finished
Exterior
-
Lot/Exterior Features
Asphalt ShinglesVinyl
-
Construction Type
Wood Frame
Additional Details
-
Property Class
Single Family
-
Road Access
Paved Driveway to House
-
Site Influences
FencedLandscapedPublic TransportationSchools
-
Last Updated
4/9/2024 0:48
$3188/month
Est. Monthly Payment
Mortgage values are calculated by Redman Technologies Inc based on values provided in the REALTOR® Association of Edmonton listing data feed.




























































